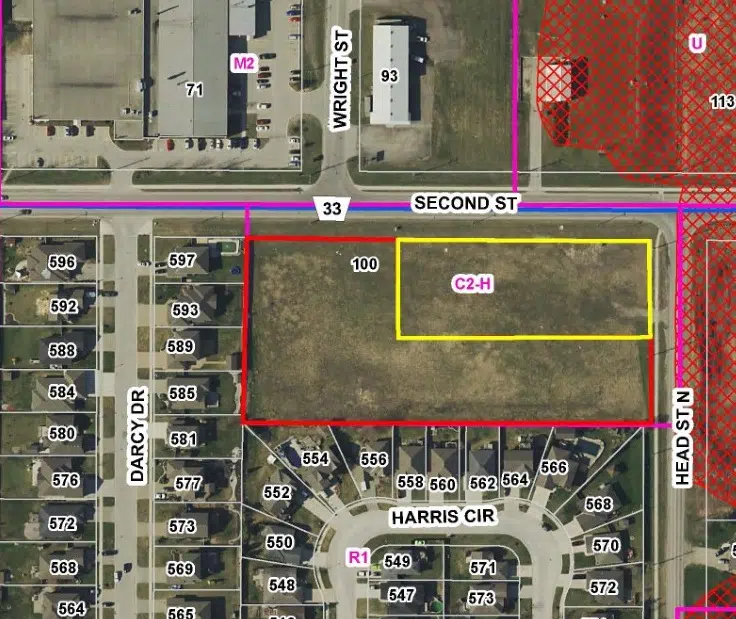
Commercial and residential development will move forward in Strathroy’s north end as Council recently approved a zoning bylaw amendment for a proposed residential condominium complex with two storey townhouses totalling 35 units, as well as a commercial lot with two commercial buildings. Senior Planner Tim Williams says the location is at the corner of Second Street and Head Street. He says a Virtual Neighbourhood Open House was held on February 24th this year and a statutory public meeting was held on May 2nd of this year with members of the public and Council in attendance.
Questions have been raised about the traffic on Second Street as well as Head Street coming from the Pannell Lane area and the need for pedestrian infrastructure including sidewalks, and lights. It was noted that a traffic light at Head and Second streets was identified in the North Meadows Secondary Plan background reports as being needed and the municipality is currently preparing a Transportation Master Plan that is expected to outline the priority intersections for traffic improvements.
Statutory Public Meeting
The Statutory Public meeting for this file was held on May 2, 2022. The application was circulated to agencies and the public in accordance with the requirements of the Planning Act. This included the circulation of the Notice of Public meeting to residents living within 120 metres of the subject application on April 11, 2021.
Comments were provided prior to and during the statutory public meeting. Directly below, staff offer the following summary of the comments and associated responses as follows:
Comment: This development will result in a loss of privacy if the setback is reduced below 20 m. There is a potential exacerbation of drainage problems that the development may create towards the east of our property.
Response: While the Commercial (C2) zone required buildings to be setback 20 metres this would not mean that this rear yard would not be used, in fact this is normally where the commercial loading spaces are located. Had this section of the property been designed for a commercial operation, the 20 m rear setback would have contained transport truck loading spaces, transport drive aisles and a required 3 metre landscape buffer.
Comment: Concerned that high density development that is being proposed adjacent to an existing single detached dwelling neighbourhood.
Response: The application proposes to rezone the lands to be within a site specific ‘Medium Density Residential (R2-#) zone’ to permit townhomes. The proposed townhouse will act as a transition between the existing dwellings and the proposed commercial. Further to this, as noted above in the Official Plan conformity section, the test of compatibility is not that
a proposed development is the same or even similar to existing development. The primary test of compatibility is that proposed development and existing development are capable of ‘existing together in harmony’.
Comment: The maintenance of the landscaping in the long term is a concern particularly that the trees over time may die and then not be replaced.
Response: There will be agreements with the Municipality at a site plan and condominium level that will require the landscaping to be maintained. Further, it is often easier for a condominium corporation to do the maintenance work and it is easier for the municipality to force the
work to be completed.
Comment: The fence along the property boundary is getting old and it will be good to have this replaced will a taller fence.
Response: The developer will not agree with replacing the fence and noted that the proposed trees will have a great impact on creating a visual screen. The municipality’s general position that a taller fence beyond the existing would be limited to a 6 foot fence with the possibility
a foot of lattice on the top.
Comment: Request that the setback be increased for the townhouses from 8m to something larger and suggested 12 metres or possibly 10 metres.
Response: Applicant has reviewed the options and the requested change to the setback would result in the reduction to the size of the commercial buildings. Given the building depth is 20m a reduction of 4 metres would be significant and would impact the viability of the commercial.
Question: Is there any way to make the entire parcel residential?
Response: The area where the commercial buildings are located is currently within the Commercial designation of the Official Plan. A conversion of the land to only residential would require an official plan amendment that would not be supported by staff. Maintaining a commercial element to the lands will bring new uses to the area that are not currently found, which will mean there are greater walking opportunities in the area.
Question: Will the north face of the commercial building have windows as well as limited doors?
Response: Yes and the elevations were shown and reviewed.
Question: Stormwater flows from this site currently result in large ponding along the side of the road. Will this be made worse through the development of the property?
Response: While the final engineering design is still to be complete, the concept at this stage is that the minor flows will be captured and directed to the storm sewers and only major rain events would see flows go over the road and into the water course on the east side of Head Street. Also to note, where there is existing ponding at the termination of the curb from Second Street is a proposed location for a catch basin and urbanized road condition along the Head Street frontage.
written by: C. Soares